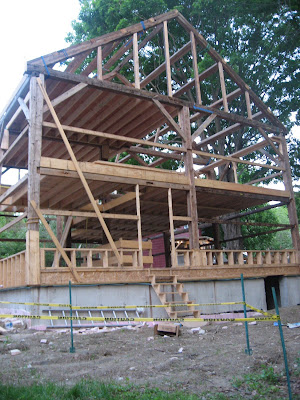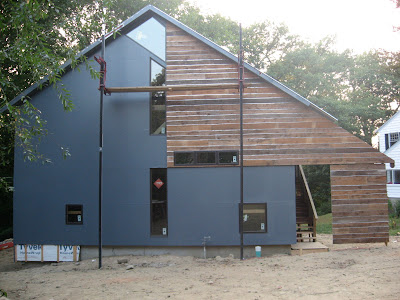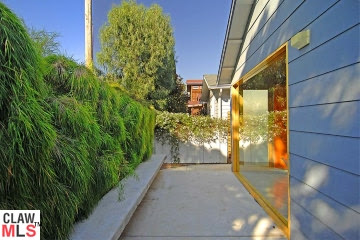That was the case again this week when I got an e-mail from Ben, who pointed me to his site, Bare Hill Barn House. Ben's blog chronicles his very cool project of dismantling, moving and then transforming a once forgotten barn into a totally hip modernist house.
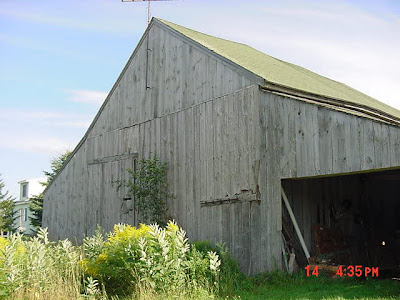


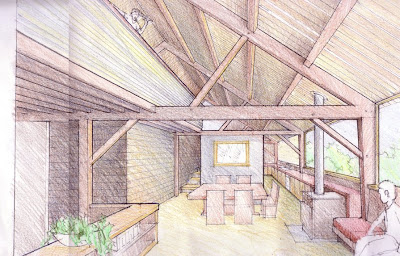

What a fabulous study in recycling and reclamation. America is dotted with old barns, full of big hardwood timbers you can only buy at very high prices today. I really enjoy seeing someone make good use of these materials. There's an old barn not too far from where I live and every time I pass by it I look at those heavy oak beams and think "hmmm ... what if." Ben and his family have taken that idea to reality, and with a modernist twist.
Ben's site is really great. He does a wonderful job telling the story of what it's like to take on a project like this. He has lot of thoughtful posts about the nature of the project and some of the choices they've made, as well as the inspiration behind it. And besides seeing pics of the house's progress you'll also find video as well as great links to barn home resources.
Ben and his family should be in before year end. I know I'll be following along on Ben's site, watching as things progress. I can't wait to see the finished home!
By the way, Ben is working with JASONOAH Design Build on this project. The firm does some really unique and interesting work. Their theme is "designing and building for healthy, inspirational living." You can't beat that. Very nice. It's awesome to see yet another firm promoting great green design. Definitely check their site, especially their Chatham House. Really nice.
Image credits - Bare Hill Barn House site and JASONOAH Design Build for elevations and renderings (copyright).

