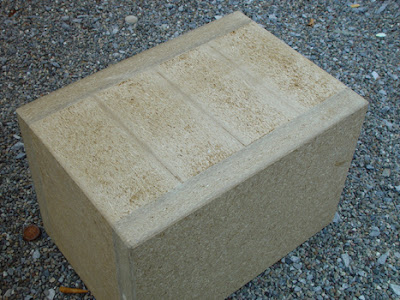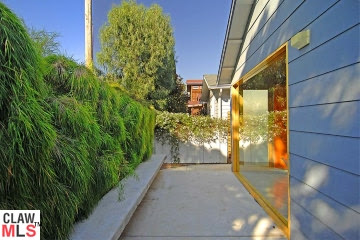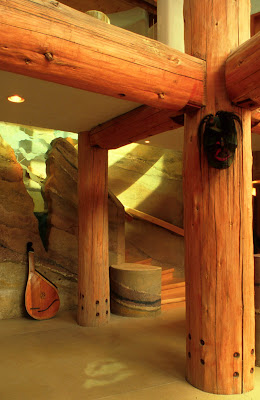On Saturday I was hanging around the architecture section of my local Barnes & Noble, looking for something new. I found a nice book on houses by Tom Kundig of Olson Sundberg Kundig Allen Architects. I also just caught this post on Shedworking covering several of the firm's brilliant cabin-like houses.
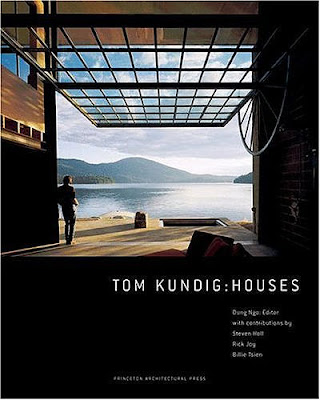 Tom Kundig: Houses
Tom Kundig: Houses
I resisted buying the book, though I'd really like to have it. It's very nice and
Kundig's work is amazing. The house on the cover, Chicken Point Cabin, has been shown everywhere, and for good reason. It's pretty spectacular, and that giant, tilting window and the unusual mechanical folly for opening it are sublime.

Visiting the
OSKA site, I found that the house I liked most wasn't one of the groovy cabins I'd spotted in a lot of the blogs and architecture mags. I was taken by the "The Brain," a fascinating concrete monolith built for a
filmmaker.

"The form is essentially a cast-in-place concrete box, intended to be a strong yet neutral background that provides complete flexibility to adapt the space at will." - OSKA site
That's wonderful. I love the way the house rests on its site, half hidden, with creeping vines growing all over it. I hate big ugly garages hanging off the side of a house, parasitic, distorting proportions, so I was delighted to see this house with the garages tucked neatly underneath, buried into the slope of the landscape. No yard either - excellent!
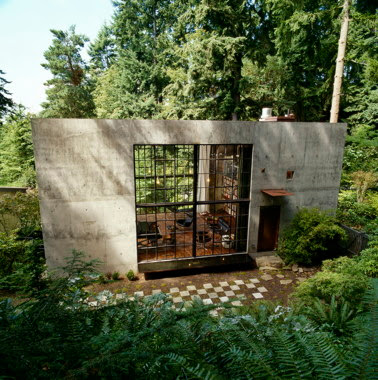
The austere concrete exterior belies a more playful space inside: wonderful bookshelves (just look at 'em!), interesting lighting, a fireman's pole, and an amusing custom staircase.
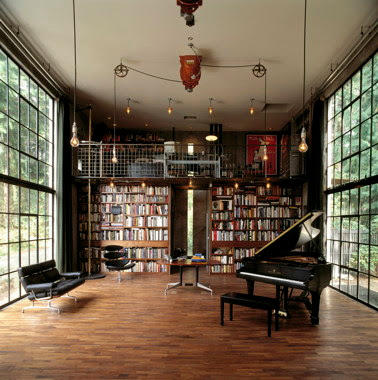
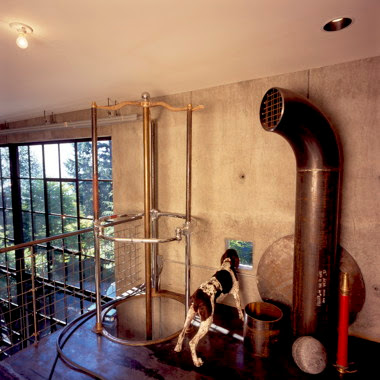
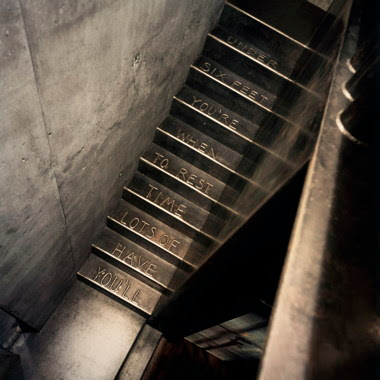
Yes, this is a house I can see myself living in. The only exception I take with it, and with most
Kundig houses frankly, is that they all look like bachelor pads. I'm married with children. But I think the wife and kids could adapt. Who wouldn't want to live in a house with a fireman's pole?
_____________________________________________________
Addendum:
I should have pointed out this very good Seattle Times article about "The Brain." I've realized since writing this post that "The Brain" is a garage/studio, not intended to be a residence. Thanks to those who left comments pointing that out. It is also worth noting that Kundig received an AIA award for "The Brain" in 2004.
Oh well, even though it's not technically a house I'm still very inspired by it!





