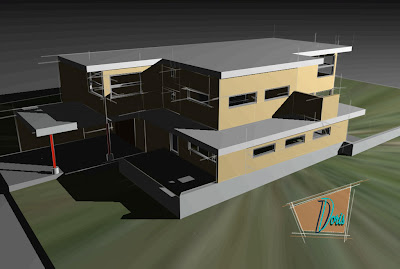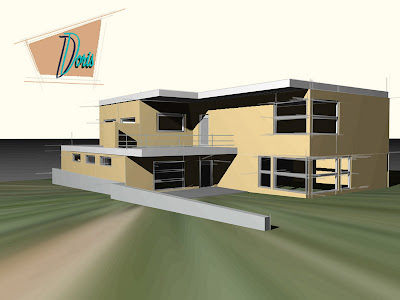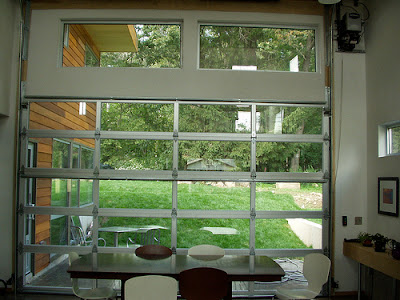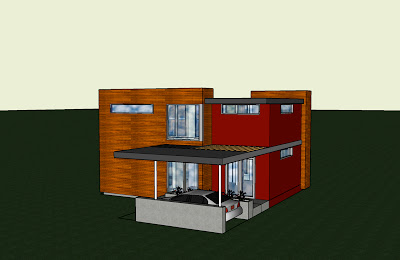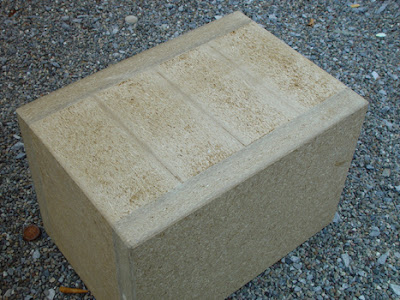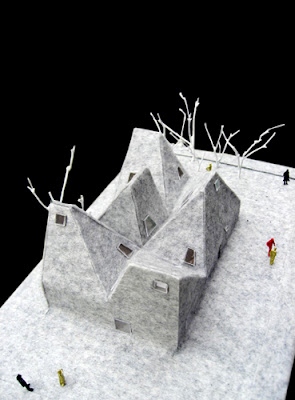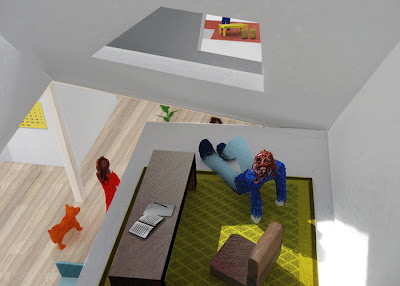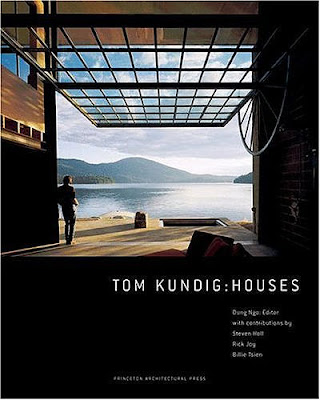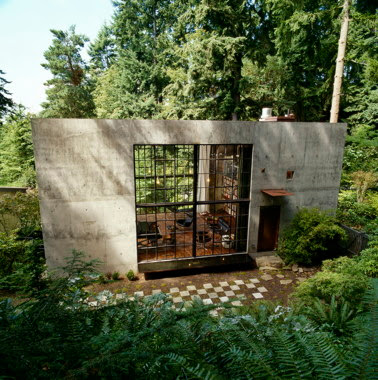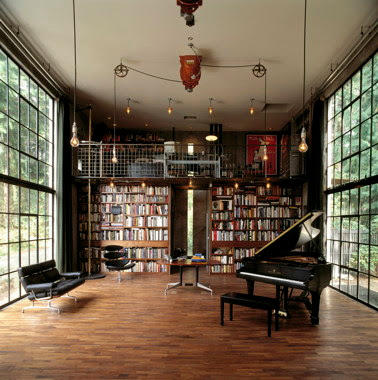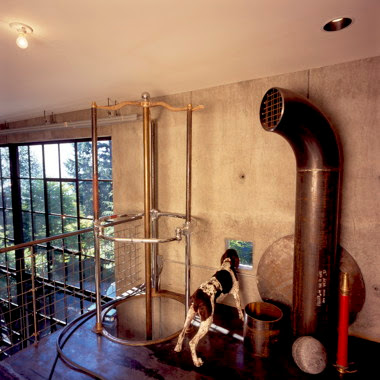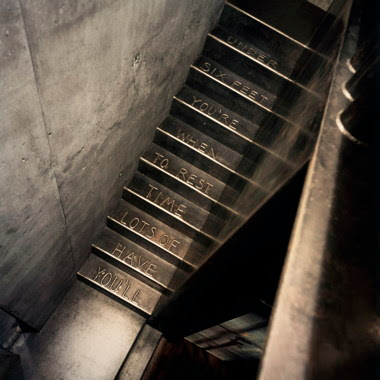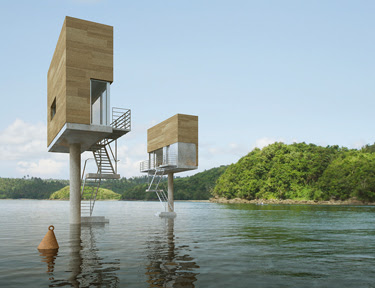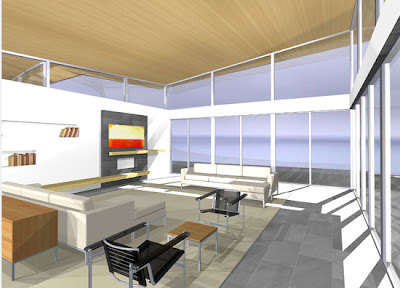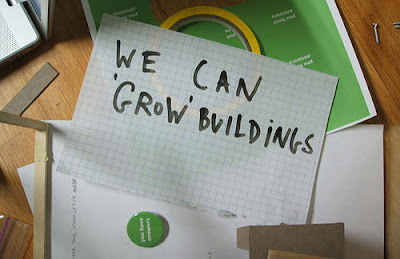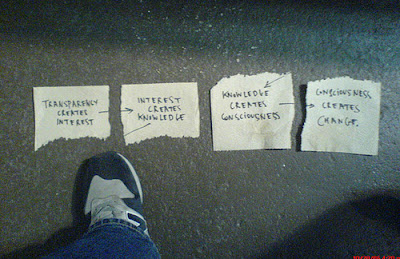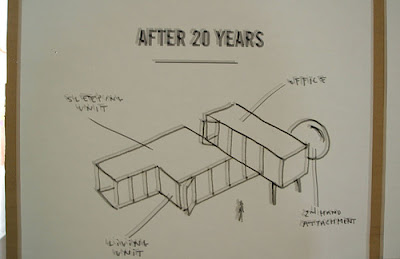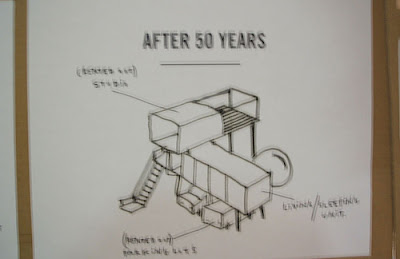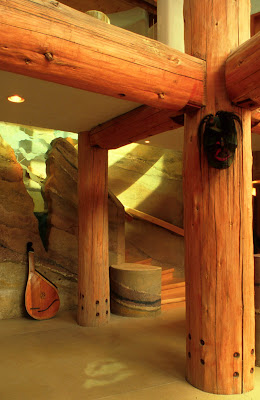I got really fired up this morning after I read a great post in architect Greg La Vardera's blog. In "Our Remodern Movement - the tipping point?" Greg suggests that now might finally be the time for modernist homes to find a place in the mainstream. I really hope so. I see the momentum. And I believe in "tipping points." I know exactly what the tipping point was for me personally, the one thing that got me really excited about modern homes. I picked up a copy of Dwell at the newsstand for the first time, the April/May 2005 issue with Charlie Lazor's Flatpak house on the cover.
I had always been interested in homes. I always dreamed of something better and more exciting than the standard fare of suburban cul-de-sacs, though I wasn't totally hooked on modern yet. But when I saw this cover, with a real family in a cool-ass house, it was like a lightning bolt. I can't tell you how badly I'd like to live in a Flatpak. It's one of the top three contenders for me. It just fits me and my family so perfectly. When the time finally comes to really build a new home I will be giving them a call to talk.
It's funny though, how "weird" most people think modernist homes are. My mother said "you want to live in a white box?" with a look on her face that was pure disbelief. Talking houses with some neighbors I could detect their nervous smiles when I mentioned concrete and steel, as in "uh, okay, sure, as long as it's not next door to my house." And look at the real estate markets. That's all you need to know. You don't see a lot of developers building modernist spec homes. Just pick up a real estate magazine and thumb through it for a minute. How many cool modernist homes will you find in the listings. Maybe one or two in a hundred page book. And they're mostly really big, expensive houses, probably built in the eighties after watching too many episodes of Miami Vice. Good, simple, modern homes for real families are hard to come by. Your best bet is a fifties ranch. Even those are a minority in the market compared to the grand total of everything else.
But I think Greg is right. This is the right time. Dwell has been so successful that some other similar publications have started to appear. Blogs like mine are popping up like daisies. Sarah Susanka's "Not So Big House" movement has a lot of followers (because it makes a lot of sense). Or consider John Brown's Slow Home Movement. And green is suddenly king. People finally realize that their choices have a real impact. Now is definitely the time of Less is More, and modernism fits that bill perfectly.
Probably the biggest helper in all of this, in my opinion, is going to be the bursting of the real estate bubble. I say that for one simple reason: it will make people change their view as to what their home really is - a home to live in and not an investment to make a fortune off of. I really believe that people won't/can't build what they really want because they are too hung up on resale value and growing massive equity. I don't know if this attitude caused the housing bubble or vice versa, but either way they combine to create an effect where the resultant high cost of housing distorts our views, closes our minds to new ideas, prices lots of people out of the market for a good home, and places too much power in the hands of developers, not in the hands of consumers where it should be. And so, here we are. With the bubble busting and home prices correcting I think we may also see home buyers making very different decisions about what they want to live in. I know this is the case for my wife and I, and I hope, at least, that this is the case for others.
It's definitely time for America to focus its attention on things like better homes, greener communities, reliable energy, even better communications technology, education and health care. These are the things that make up the infrastructure of this country. We won't have to worry about foreign threats for long if we allow ourselves to fall apart from the inside.
This whole country is at a tipping point, or near one. Modern homes are just a tiny, tiny part of that. We can choose a better way to live without giving up all the really great things we already enjoy.
Better living through design. Work smarter, not harder. Find the holistic solutions.
We can do it.




